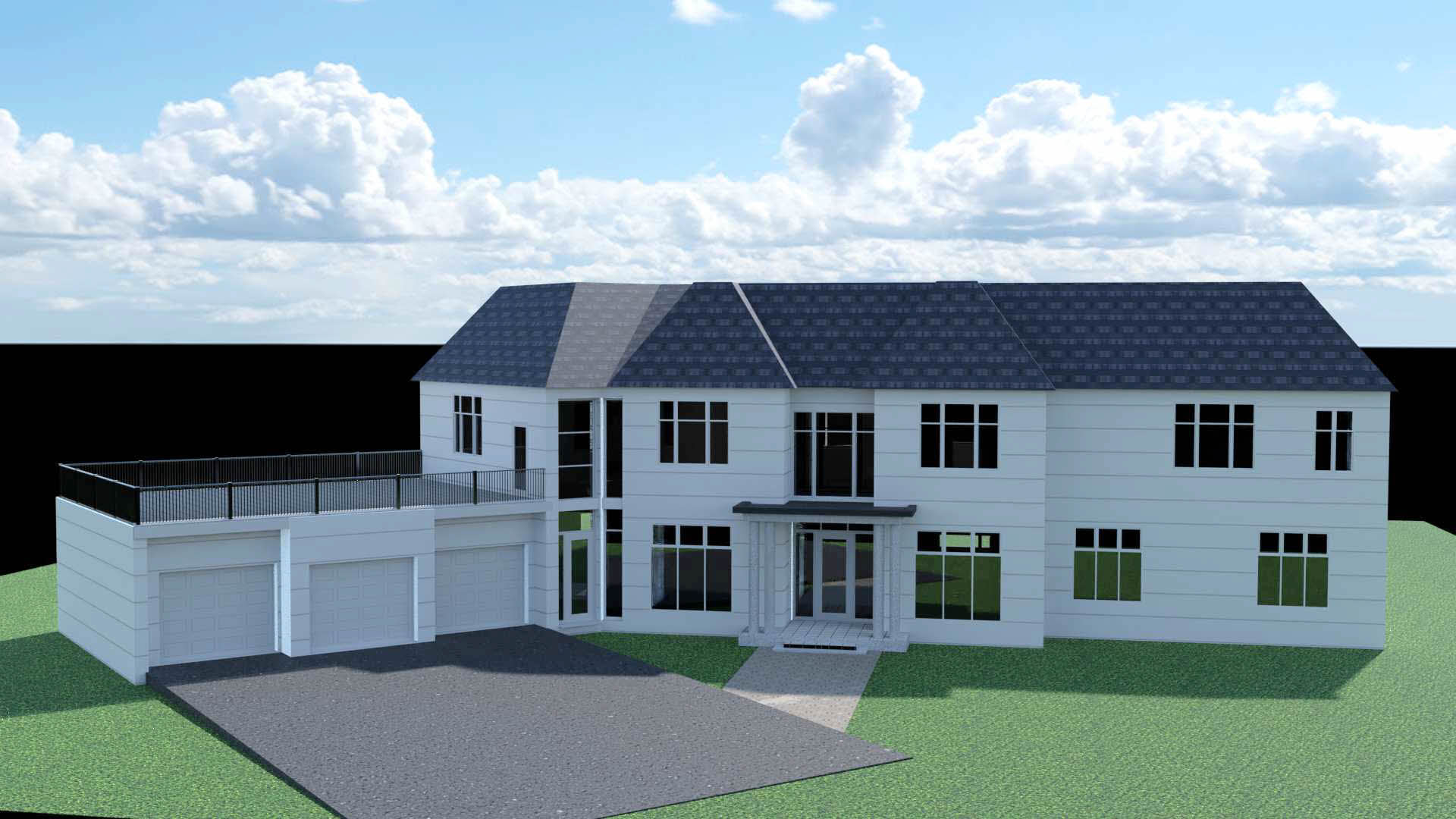Whitchurch-Stouffville Custom House
February 9, 2019
A first, preliminary rendering of a new 6,000 + sq. ft. custom house in Whitchurch-Stuffville, Ontario. This is an interesting project, and we’re excited about the possibilities and challenges presented by this project, which will be a 2nd floor addition to an existing bungaloft home, built in the 1980s. The client wanted a completely new look for their home – a more executive, grand residence – which will also involve extensive renovations to the existing main floor. Should be a fun!!

